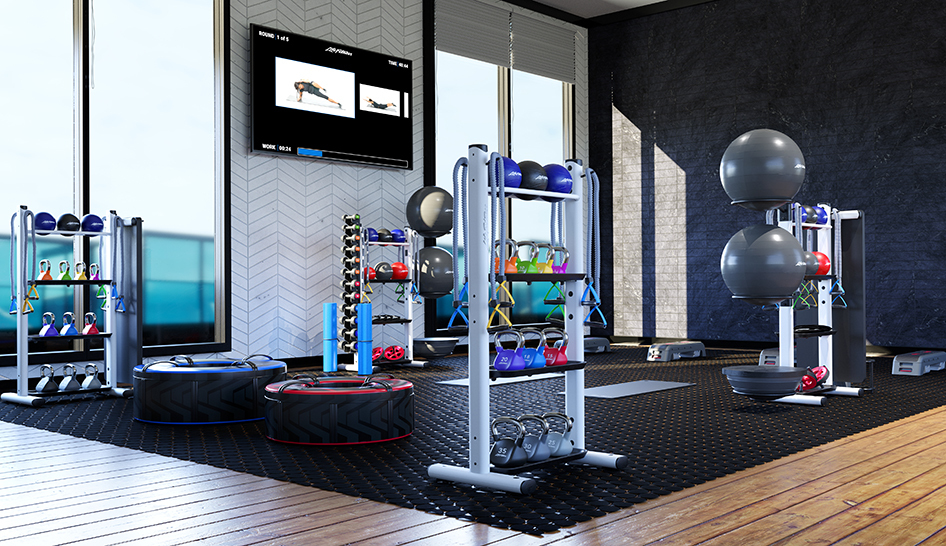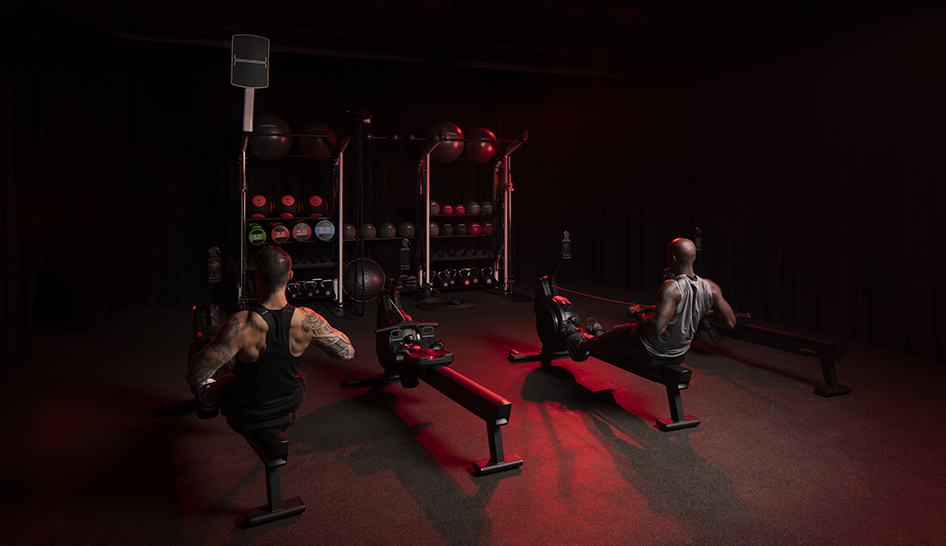Space Considerations & Room Usage
“There is a complex balance between making a studio flexible and making it less than ideal for any given style or modality,” notes Justin Honas, director of procurement & design at Active Wellness. “For example, tall open ceilings might be great for a HIIT Class, but uncomfortable for a mind-body style of class, like yoga. Hardwood flooring might be great for dance classes, but not a good idea if members will be dropping kettlebells. If identifying the most critical keys to make a studio as flexible as possible, I would start with storage solutions and flooring selection. Just make sure you do not try and go too broad and stay focused on the uses you are planning for.”
Another key issue is sound. Some classes require loud music, while others call for softer, more soothing sounds.
“Depending on the room’s proximity to other spaces, acoustical issues can become a large part of the design,” Honas says. “First things first, if you have the option to locate this space within the building where noise is not as much of a concern that is always best. Sounds simple, but it is often overlooked. If you plan to hold noisy classes, then keep it away from spaces you need quiet and vice versa. Assuming that you do not have the luxury of addressing noise by proximity, there are many options to review based on circumstances.”
He lists a few considerations for specific spaces and types of noises.
- Walls. You can add acoustic panels, build double walls, or use various other construction techniques to prevent sound transmission across spaces.
- Ceilings. There are many types of hanging acoustic paneling and construction techniques to consider.
- Flooring. There are also great flooring solutions to reduce noise and prevent sounds from traveling to the adjoining spaces.
New Construction vs. Revamping an Existing Space
If you’re building a room from scratch, you, of course, have a great deal of control of the space and can consider optimizing it from the start.
“The first thing to think about is the square footage required for your needs, followed closely by proximity to other spaces,” he explains. “Next considerations would be room shape, ceiling height, HVAC needs, and equipment storage. Lastly, are all the internal design aspects, including, but not limited to power, data, audio/video, flooring, fans, mirrors, wall graphics, paint color, and fitness equipment.”
Refurbishing a space has its own challenges.
“When retrofitting an existing space into a multiuse studio it is best to start by understanding what you are working with,” advises Honas. “Some walls, columns, etc., cannot be moved or changed for various reasons. It is best to have these items reviewed ahead of time by a qualified engineer or contractor. Once you know your options, you can treat the space more like a new build but working within the known constraints. Sometimes this can be as easy as a coat of paint, a few wall graphics, and a flooring change to make an old conference room a great multiuse health and fitness studio.”
The Roles of Lighting and Color
In terms of creating the perception of a space, the right lighting and color can create a level of “adjustability.”
“With the flexibility in LED lighting, there are so many options to make great ambience changes. There are even solutions where you can integrate the music into the lighting,” says Honas. “Regarding color, it is widely accepted that lighter colors will make your room appear more spacious. But there are several other ways to help make a space feel larger than it is. Some of these include properly placed wall graphics, lighting, mirrors, windows, and even neatly stored equipment. For example, any equipment that is sitting on the floor will make the space feel smaller. Simply putting in wall storage to get things off the ground can go a long way in making the space feel larger.”
To his final point, Honas adds that equipment storage is a key issue in multiuse studios.
Having a well-designed storage closet and/or rolling carts that can be removed from the space can go a long way in making a crowded and inflexible studio more user-friendly. Functional wall storage can also be a great way to maximize space. Not only can you add pullup bars, suspension anchor points and/or heavy bags, you get more storage with little reduction in usable square feet.

