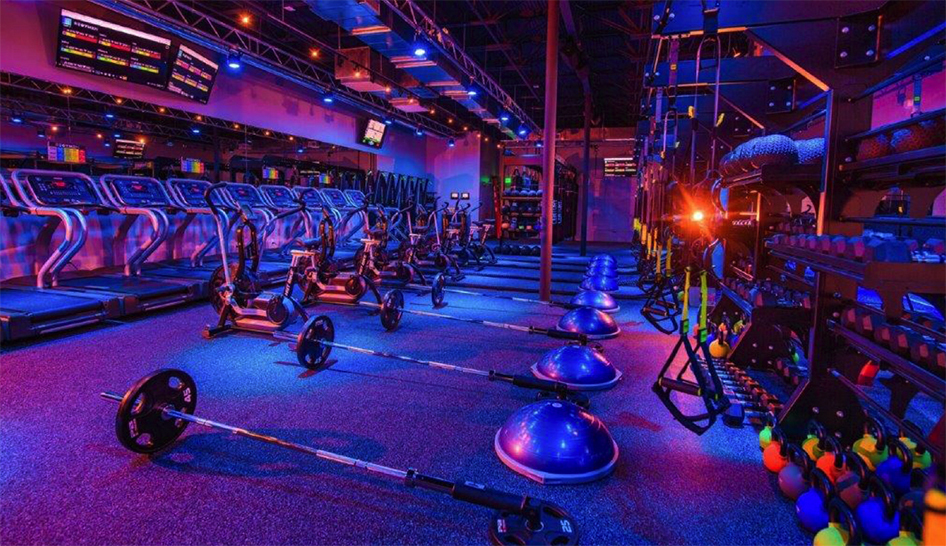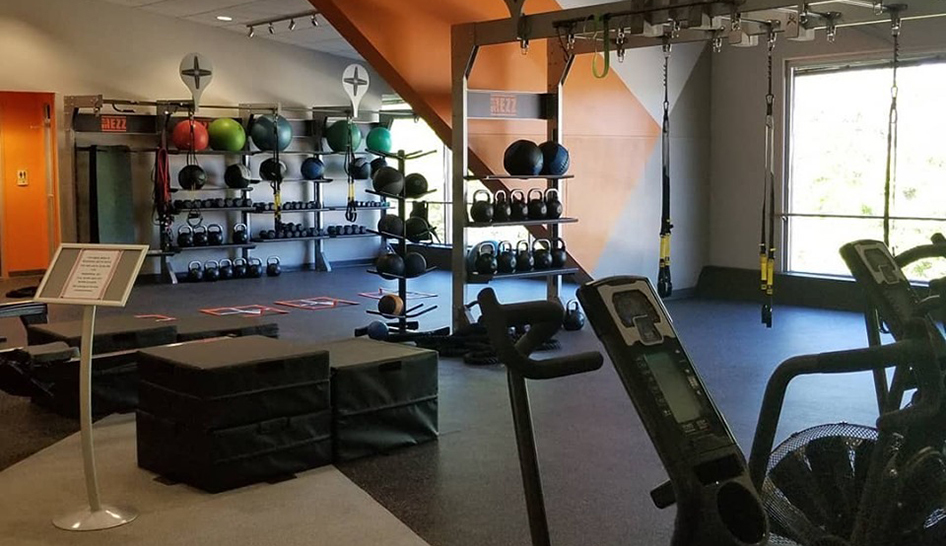The possibilities of increasing the value of square footage and boosting ROI are attested to, as well, by a functional training zone project developed by the FitnessDesignGroup, the design arm of Aktiv Solutions, based in Santa Monica, CA.
The group, founded by CEO Bryan Green, offers comprehensive plug-and-play packages for creating functional training zones. One of its most ambitious undertakings was a redesign for Zenergy Health Club & Spa, a high-end multipurpose facility in Ketchum, ID.
The task involved removing squash courts, and replacing them with Pivot, a branded studio concept. From a cost-benefit analysis perspective, the leap from racquet sports to functional training was an easy call, Green reports. “If a racquetball court was seldom used, then you’ve gone from accommodating one or two people per hour to eight to 12,” he suggests. “You can make a case that you’ve created a much greater revenue opportunity for the operator.”
One of the virtues of functional training-specific areas, he notes, is the incredible flexibility they afford. “They permit a generalized free-play approach with respect to concept and design, even in spaces as small as 100 to 150 square feet,” he says. “The space can be unsupervised and have all the functional-training tools required for a great movement-based program. Or it can be a specialized venue, one in which the tools, the rigging, and the instruction, either live or digital, are specific to signature programming.”
Since every club’s needs and dreams are different, Andrew Gavigan, Aktiv’s director of education, sits down with operators to help them create a functional training program that works for their members and market.
“We help them figure out what the model is going to be,” says Gavigan. “I fly out for a six-hour session. We talk about the product, the physical design, the exercise experience, and who’s going to lead the class.”
Aktiv also is able to assist with equipment and programming decisions.
The business’ brand, business plan, overall offering, and pricing structure, and the zone’s aesthetics, functionality, and “fit” with the rest of the facility are among the many factors informing the equation.
“We tell operators that their zone has to deliver a message to their clients that enhances their culture,” Gavigan says. “The way we see it, culture and experience are the real product that we’re producing.”
The Aesthetics of Functional Training

