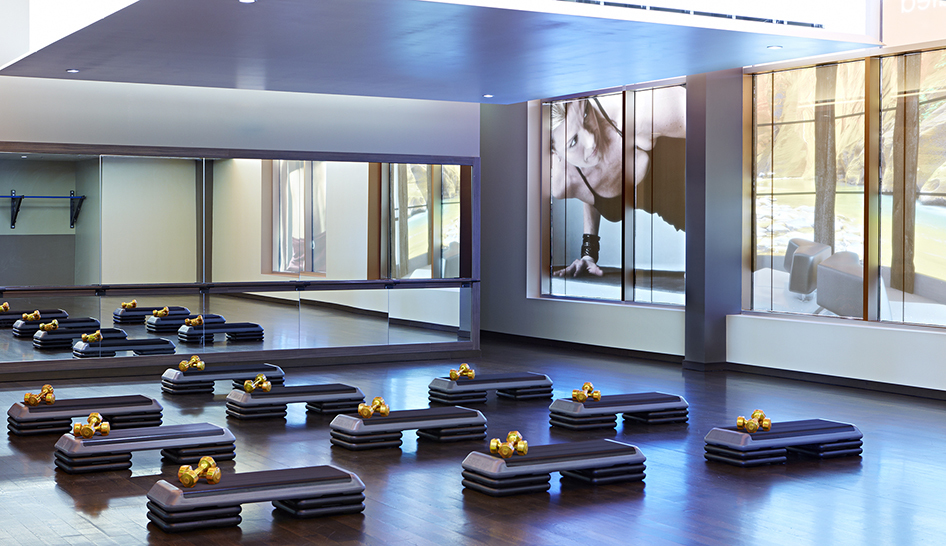Boxes Within a Box
Like aesthetics, lighting, and air quality, sound is an integral component of the club experience. And, like them, if managed well, it complements and enhances whatever’s taking place within a given space. But if noise is ignored and left to its own devices, it can produce those critical, unpleasant moments that lead members to stop coming in, or, in extreme cases, to next-door neighbors filing lawsuits.
The subject is complex, and riddled with concepts and phrases—acoustical clouds, double-wall systems, Sound Transmission Class (STC) ratings—that, while they don’t need to be mastered, should, at least, be familiar enough for club owners to facilitate intelligent conversations with the sound experts.
The bottom-line goal, in reality, is the very definition of simplicity.
In certain areas of the club, you want to keep sound out. In others, you want to keep sound in. And, in both, you want to be able to control its intensity.
Each space requires, and deserves, its own acoustical identity.
The principal way to provide it is to create “boxes-within-a-box” when designing, constructing, and outfitting a club, explains Bryan Dunkelberger, a principal in S3 Design, Inc., based in Braintree, MA. “By that, I mean to convey that each ‘box’ has a different need. In a group X area, the objective is to trap sound in. In a yoga, spa, or Pilates area, it’s to keep sound out.”
Rudy Fabiano, the founder of Fabiano Designs, in Montclair, NJ, points out one of the many subtle issues that inevitably arise. “‘Transmission’ has to do with airborne sound leaving a space,” he says. “Think, for instance, about music leaking out of an aerobics room; however, trapped sound creates reverberation and echo. You need to shield areas from both.”
The Primacy of Programming
The factors that inform one’s ability to harness and tame sound to one’s liking include the building’s overall construction; the placement of spaces within it; walls, ceilings, and floors; details such as outlets, switches, and air vents; and various sound attenuating systems.
The process of bringing them all to bear on the noise challenge should be led by the club’s programming.
“Consider spaces that are adjacent to one another,” says Christa Plaza, a principal at Essenza Architecture, based in Louisville, CO. “When you’re starting with a blank slate, think about grouping quiet areas and exercise studios together. But, when your existing building or layout doesn’t allow for that, there are a number of different ways to proceed.”
